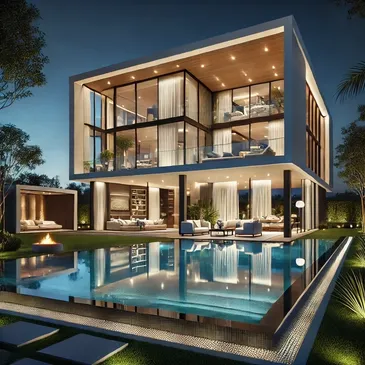The Power of 3D Architectural Renderings: Shaping the Future
In the dynamic world of architecture and design, the evolution from traditional 2D blueprints to sophisticated 3D architectural renderings has revolutionized how we visualize and execute building projects. These advanced visual tools offer a transformative approach to understanding and communicating architectural concepts, bringing imagination to life with unprecedented clarity and detail.
The Evolution of Architectural Visualization
Architectural visualization has come a long way from the rudimentary sketches and hand-drawn renderings of the past. Historically, architects relied on 2D plans and elevations, which, while functional, often fell short in conveying the full spatial experience of a design. These traditional methods required a significant leap of faith from clients and stakeholders, who had to interpret flat drawings and conceptualize the final built form in their minds.
The advent of computer-aided design (CAD) marked a major turning point, introducing a more precise and flexible way to produce and modify architectural drawings. However, it was the rise of 3D rendering technology that truly transformed architectural visualization. By creating detailed, photorealistic images and animations, 3D renderings provide a more immersive and intuitive understanding of a project, bridging the gap between abstract plans and tangible reality.
Benefits of 3D Architectural Renderings
- Enhanced Visualization
One of the most significant advantages of 3D architectural renderings is their ability to present a highly accurate and detailed visual representation of a project. Unlike 2D drawings, which can be difficult to interpret, 3D renderings offer a realistic view of how a building or space will look once completed. This includes detailed textures, lighting effects, and material finishes, allowing clients and stakeholders to experience a virtual walkthrough before any physical construction begins.
- Improved Communication
Effective communication between architects, clients, and contractors is crucial for the success of any project. 3D renderings serve as a powerful tool for conveying design intentions and making complex concepts more accessible. By providing a visual reference that everyone can easily understand, these renderings help reduce misunderstandings and ensure that all parties are aligned with the project’s vision and objectives.
- Enhanced Design Accuracy
With 3D architectural renderings, designers can experiment with various elements such as lighting, color schemes, and materials in a virtual environment. This flexibility allows for rapid iterations and adjustments, making it easier to refine and perfect the design before moving forward. The ability to visualize different design options and scenarios also helps in making more informed decisions, ultimately leading to a more refined and successful final product.
- Marketing and Presentation
For architects and developers, 3D renderings are invaluable tools for marketing and presentation. High-quality renderings can be used in brochures, websites, and promotional materials to showcase a project’s potential and attract interest from investors, buyers, and the public. A well-crafted rendering can effectively convey the essence and appeal of a design, often making a significant impact on the success of marketing efforts.
- Client Engagement and Feedback
Engaging clients throughout the design process is essential for achieving a final product that meets their expectations. 3D architectural renderings provide clients with a tangible sense of how their ideas will come to life, making it easier for them to provide feedback and make informed decisions. This interactive approach fosters a more collaborative relationship between the designer and the client, leading to a more satisfactory outcome for both parties.
The Technology Behind 3D Architectural Renderings
The creation of 3D architectural renderings involves a blend of various technologies and techniques. At the core is 3D modeling software, which allows designers to construct a digital representation of the architectural project. This model serves as the foundation for rendering, where visual details such as textures, lighting, and shadows are added to create a realistic image.
Rendering engines, such as V-Ray, Corona Renderer, and Lumion, play a crucial role in this process. These engines use complex algorithms to simulate real-world lighting conditions, material properties, and environmental effects, resulting in high-quality, photorealistic images. Advances in rendering technology, including real-time rendering and virtual reality (VR), are further enhancing the capabilities of architectural visualization, allowing for interactive and immersive experiences.
Challenges and Future Directions
Despite their many benefits, 3D architectural renderings are not without challenges. The accuracy of a rendering is highly dependent on the quality of the underlying 3D model and the expertise of the artist. Ensuring that renderings remain true to the final built form requires meticulous attention to detail and a deep understanding of architectural principles.
Moreover, as technology continues to evolve, the demand for increasingly sophisticated and realistic renderings grows. The integration of artificial intelligence (AI) and machine learning into rendering processes promises to further enhance the speed and accuracy of visualizations, offering even more powerful tools for architects and designers.
Looking ahead, the potential for combining 3D renderings with augmented reality (AR) and virtual reality (VR) is particularly exciting. These technologies promise to revolutionize how we experience architectural designs, allowing for immersive virtual tours and interactive design explorations that go beyond static images.
Conclusion
3D architectural renderings have fundamentally transformed the field of architecture and design, offering a powerful means of visualization, communication, and marketing. By providing detailed and realistic representations of architectural projects, these renderings help bridge the gap between conceptual designs and physical reality. As technology continues to advance, the future of architectural visualization promises to bring even more innovative and immersive experiences, shaping the way we design and experience the built environment.

